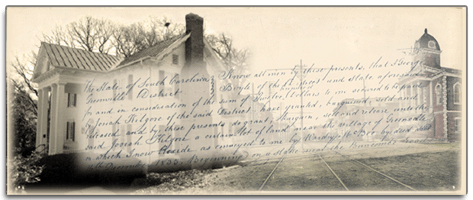
The collage used for our Historical Records page is comprised of three different images.
The background image is a shot of Main Street Greenville, SC prior to 1908. In the foreground,
right hand side is the Greenville Records Building, (the former courthouse). Records indicate
this building was constructed in the Palladian style by architect Robert Mills between
1822 and 1823. When a new courthouse was constructed across the street in 1855 this building
was used as the county records building. The building was demolished in 1924. In the foreground,
left hand side is the 'new' Greenville courthouse. Records indicate this building was
constructed in the Gothic style by the architectural firm of Jones and Lee between
1854 and 1855 and was demolished between 1915 and 1916.
The second image used in the collage is the Kilgore-Lewis house. It was blended over the
portion of the background that contained the 1855 courthouse. Records show that
the Kilgore-Lewis house was built on land that Josiah Kilgore purchased from George Boyle. The
original location was on a site near Buncombe Street Methodist Church in downtown Greenville,
South Carolina. The house remained in the Kilgore family until Lillian Gaines, a descendant
of Mary Kezziah Kilgore, married R.E. Lewis. Then, remaining in the Lewis family until 1974,
the house was given to Buncombe Street Methodist Church. In April 1974, the house, which is
an example of Palladian architecture, was acquired by the Greenville Garden Club. It was moved
to a location near McPherson Park, its current location, in July of that year. The Kilgore-Lewis
house is listed on the National Register of Historic Places.
The third and final piece used in the collage is a portion of the original deed showing the
sale of property located near Buncombe Road from George Boyle to Josiah Kilgore in May 1838.
For more information on these buildings and other historical sites around Greenville, SC, visit
the Greenville County Library System's website.